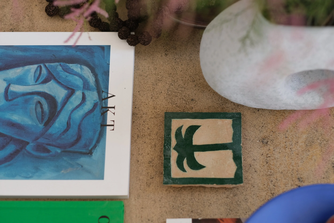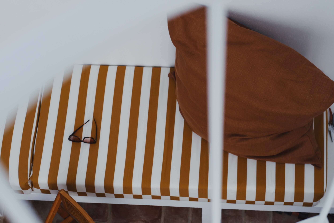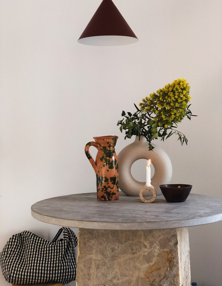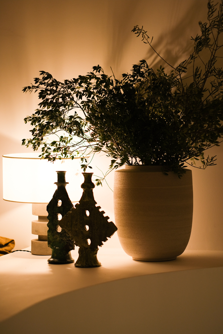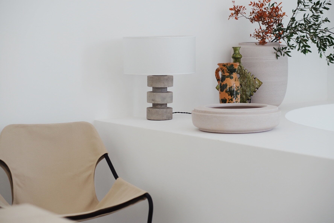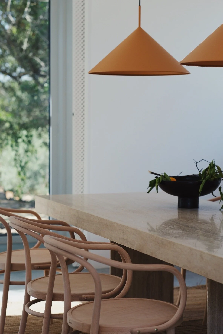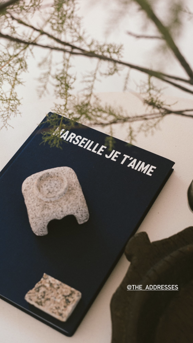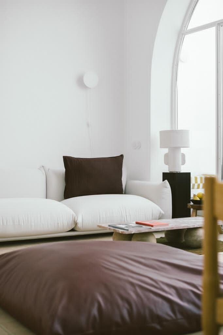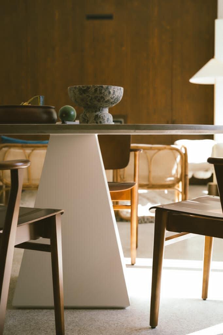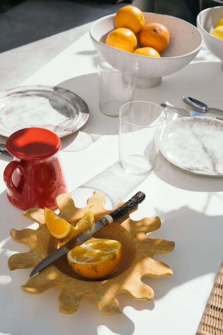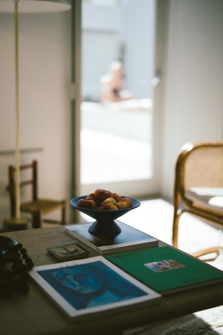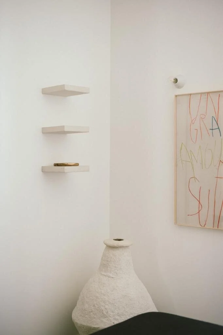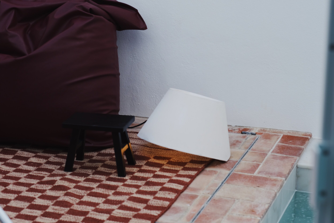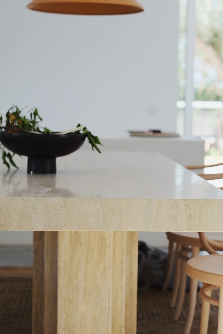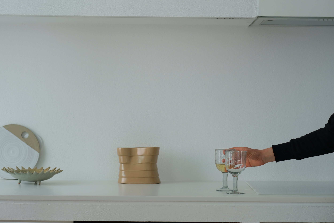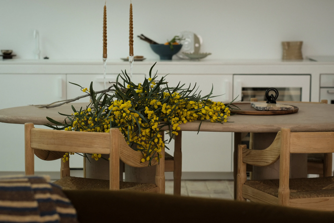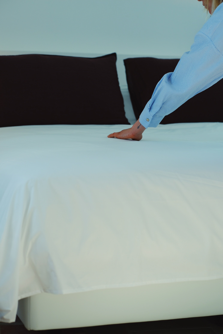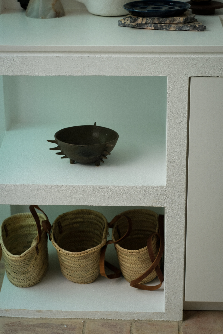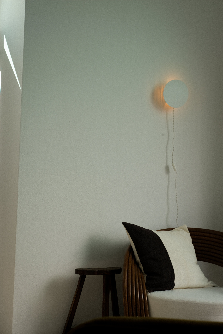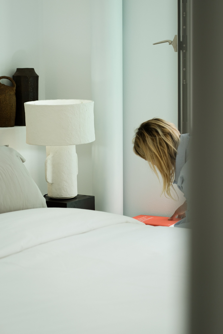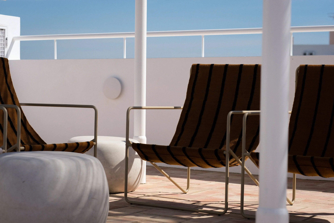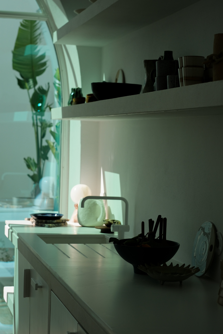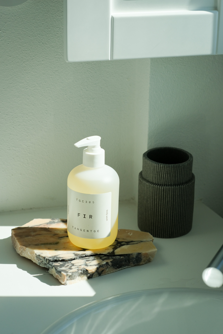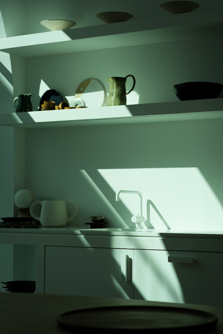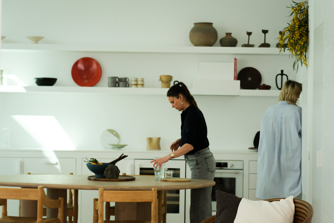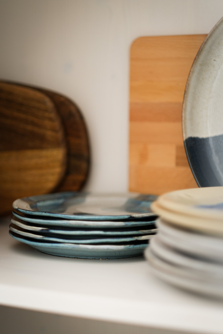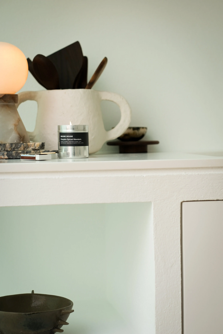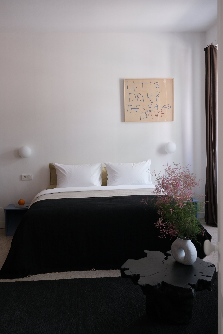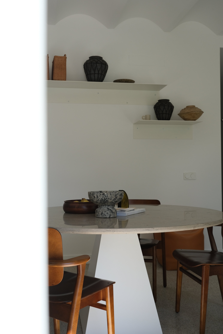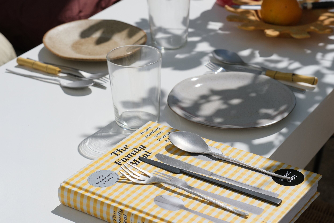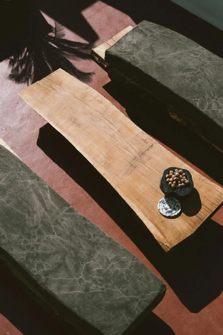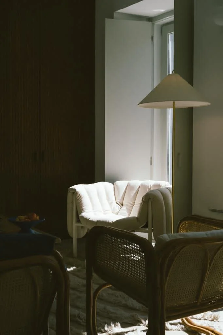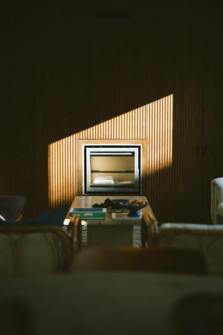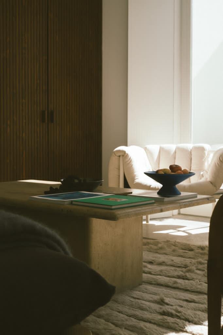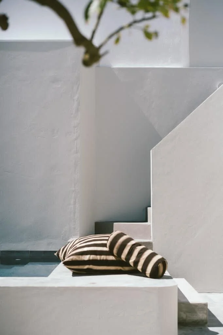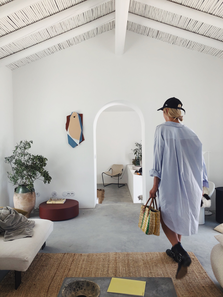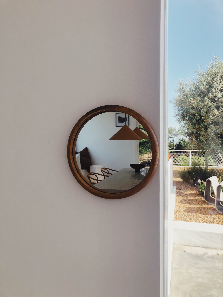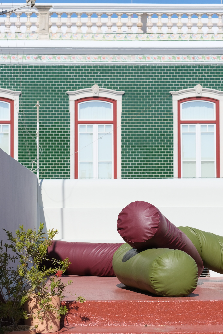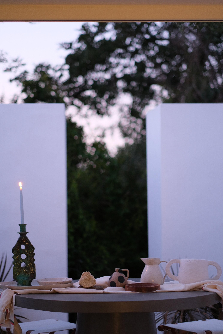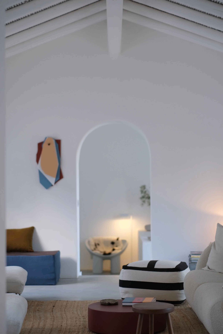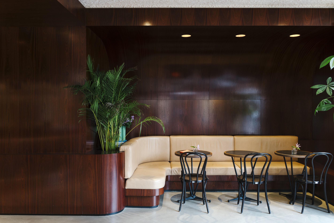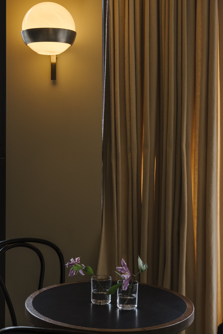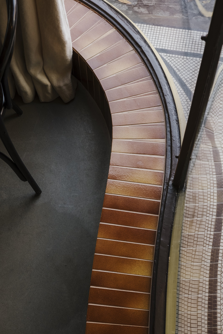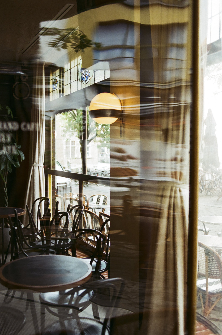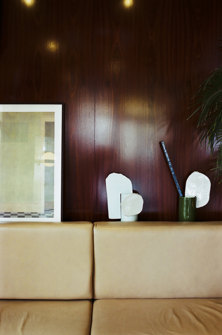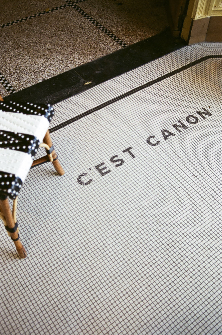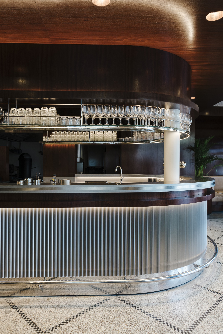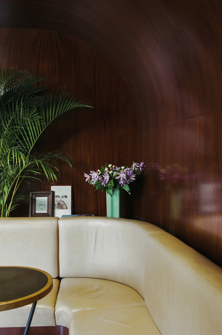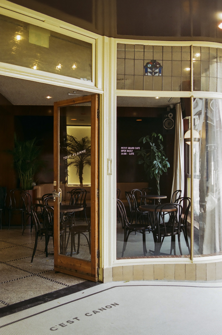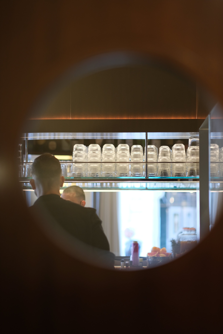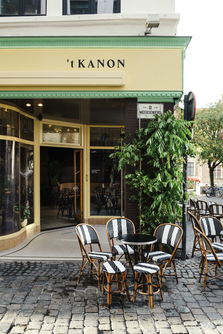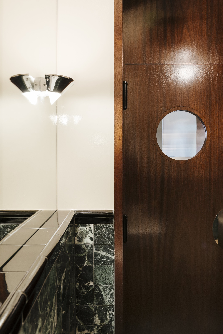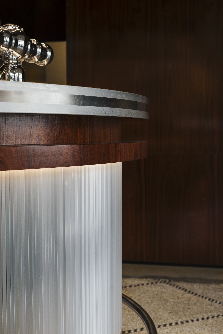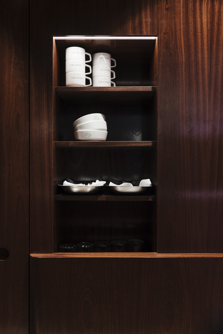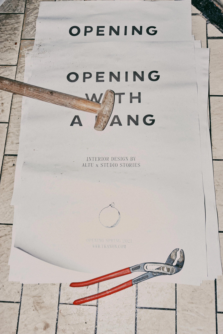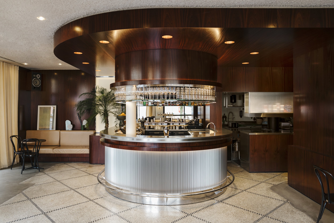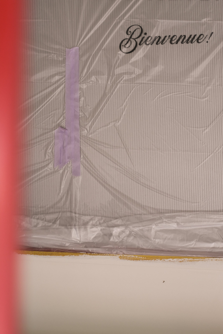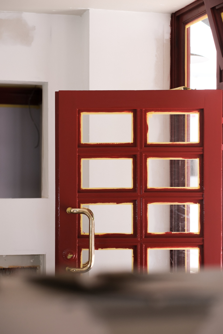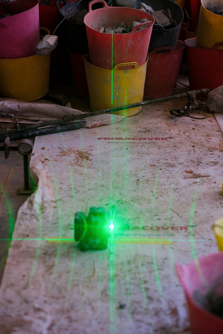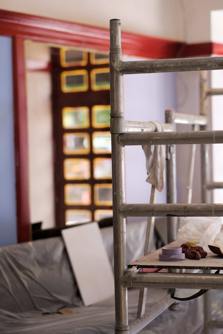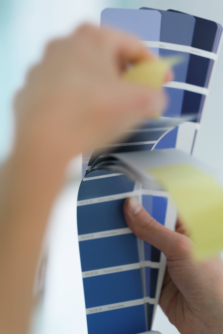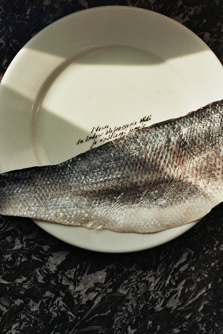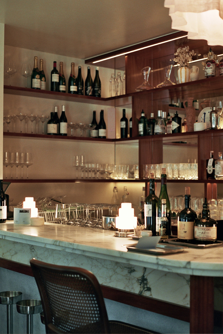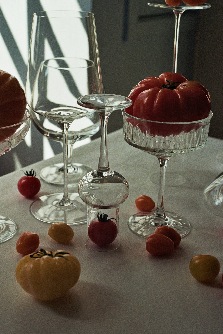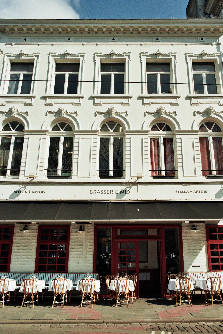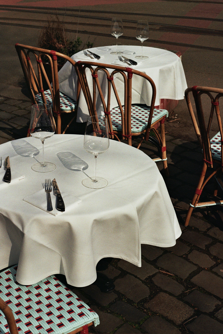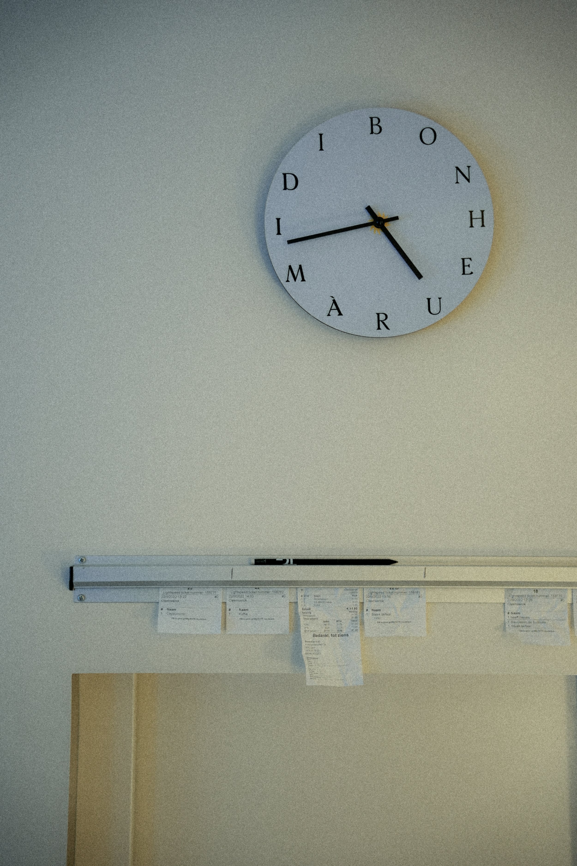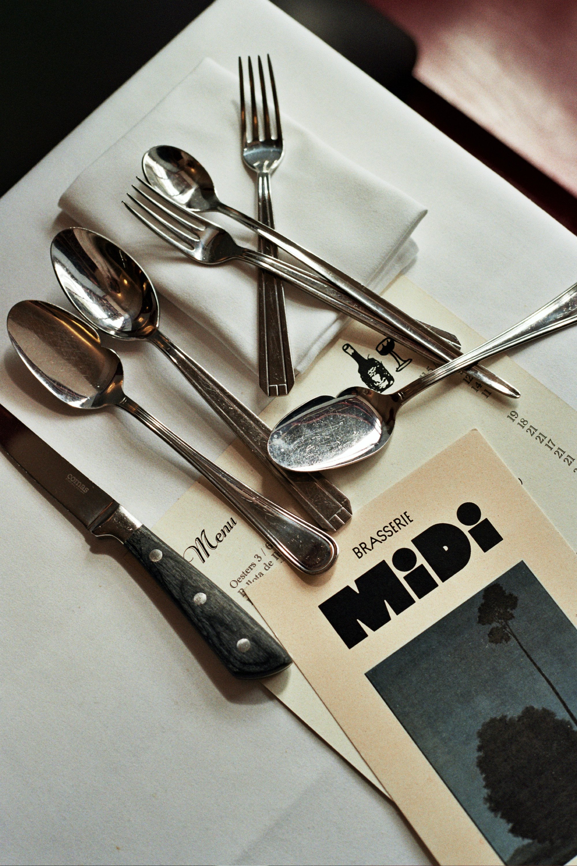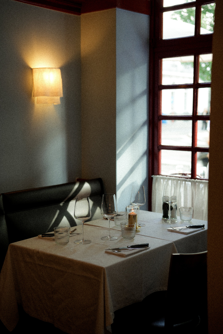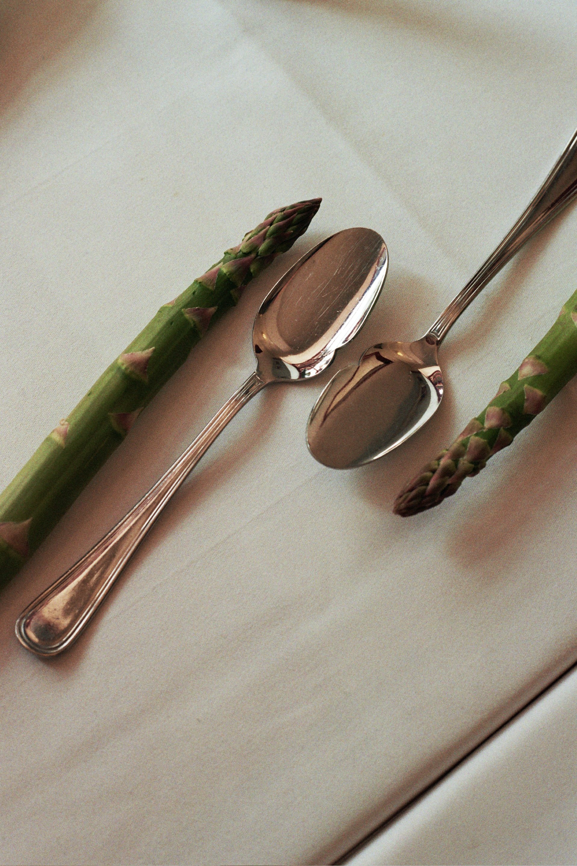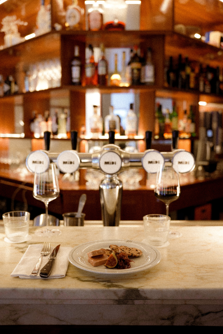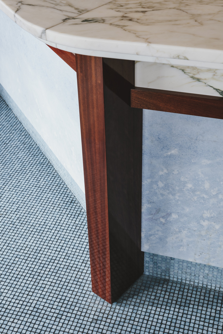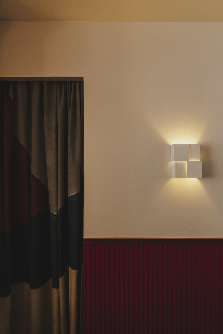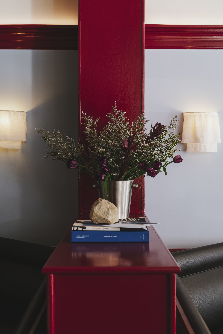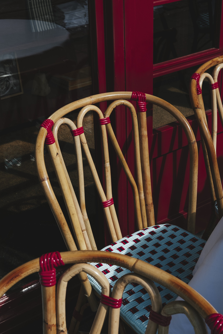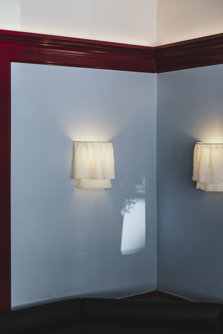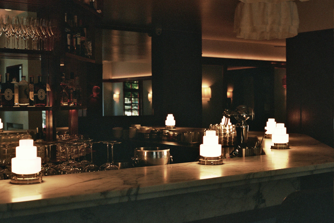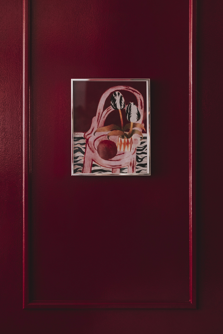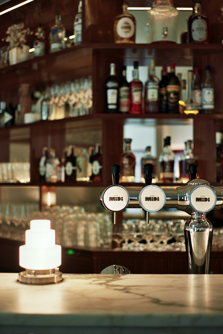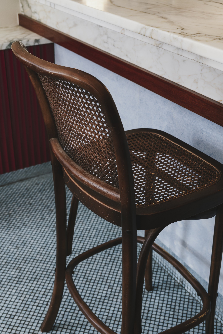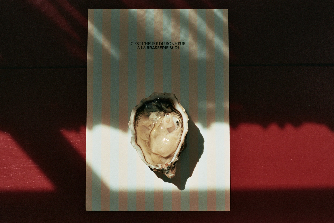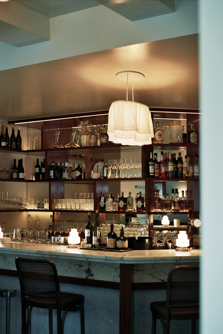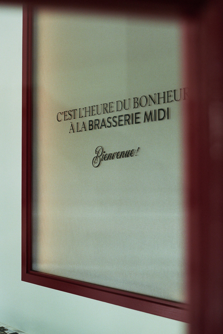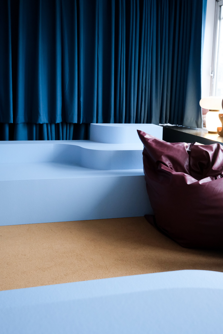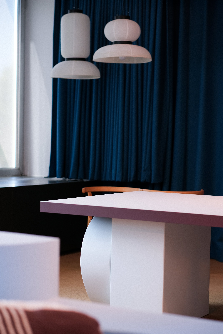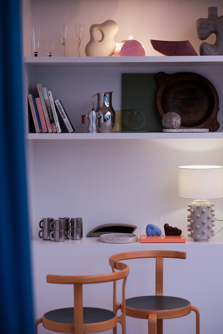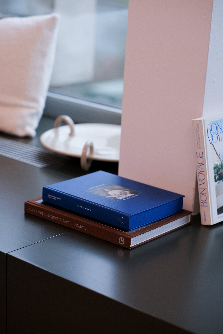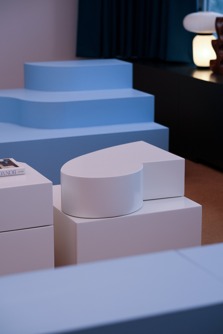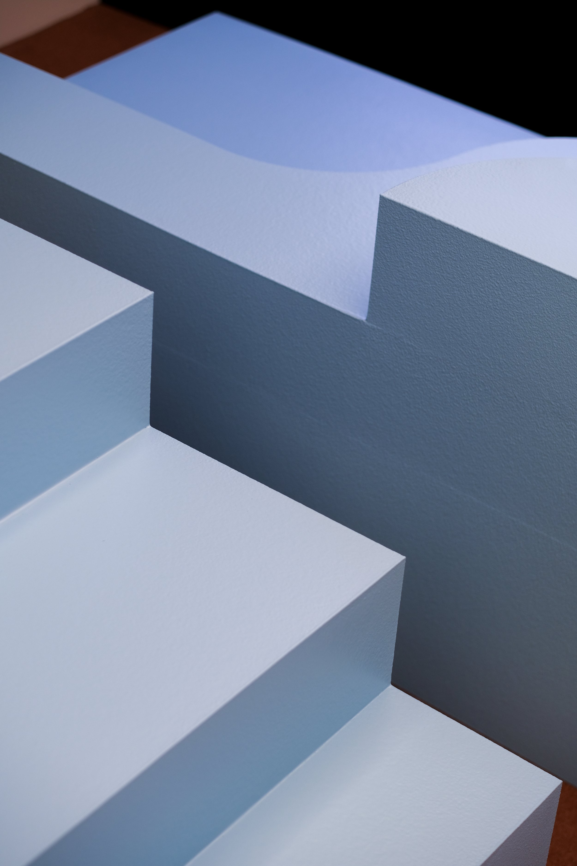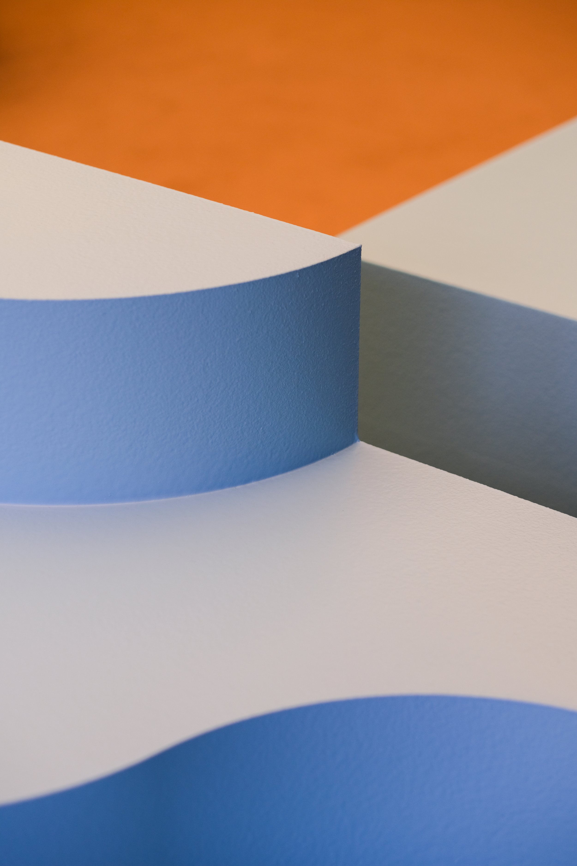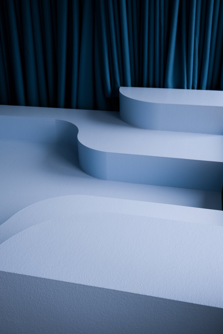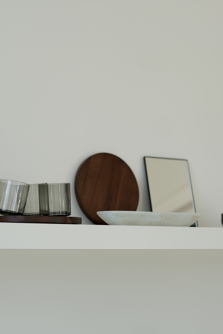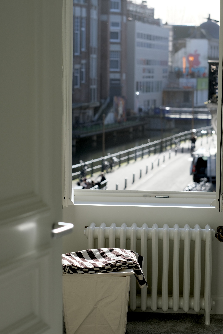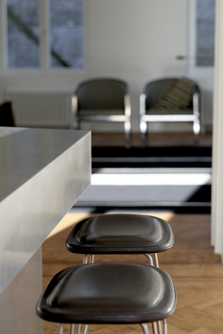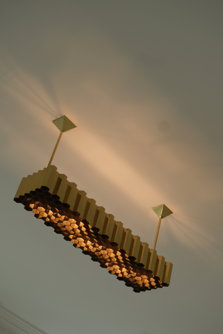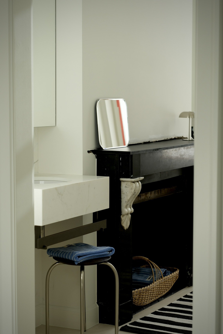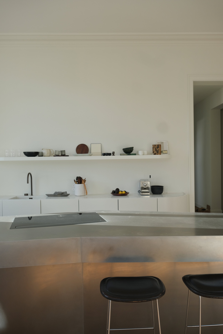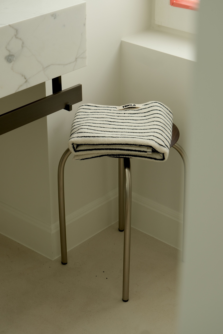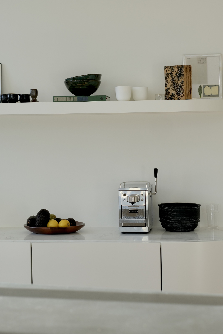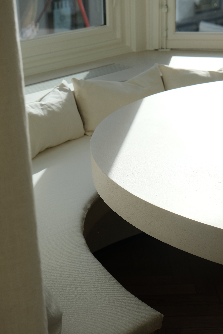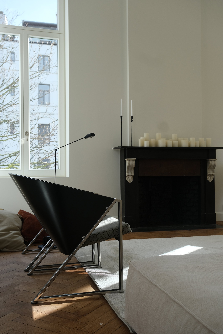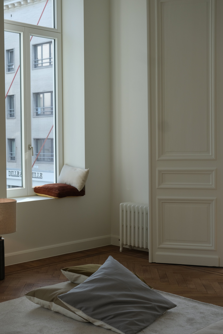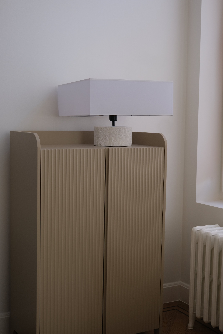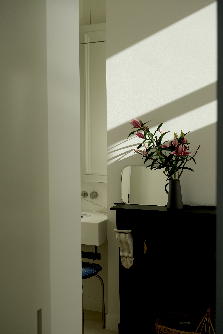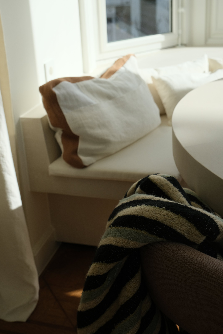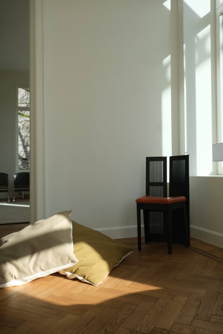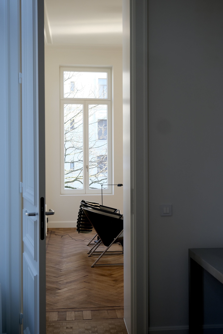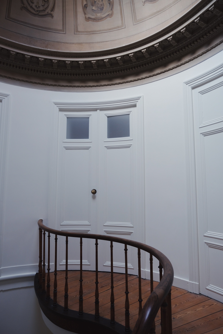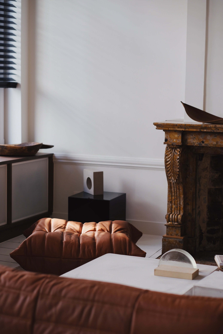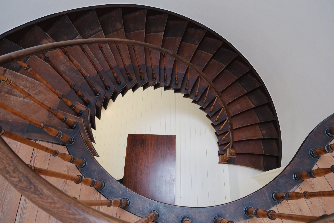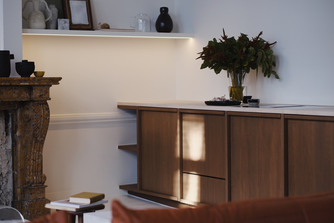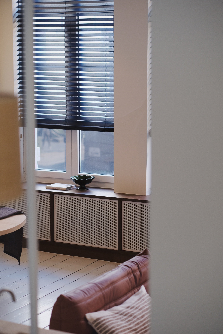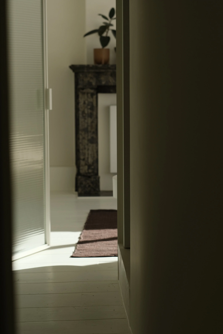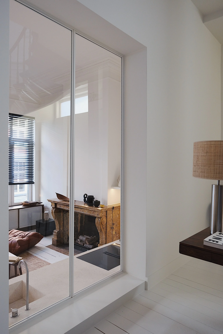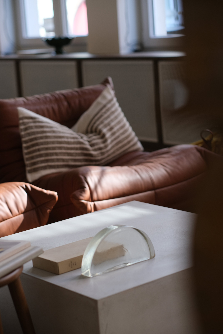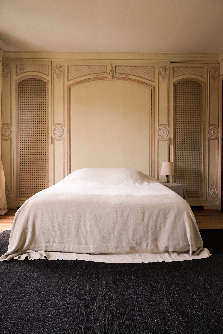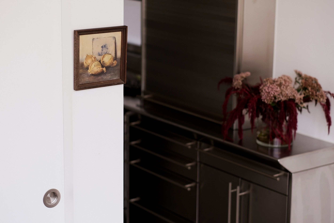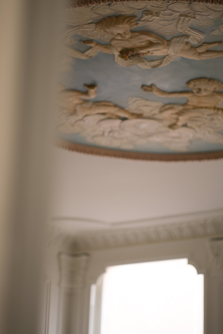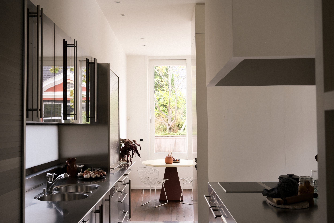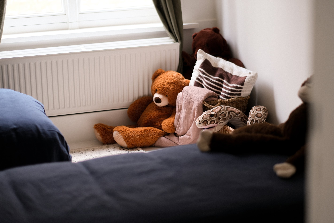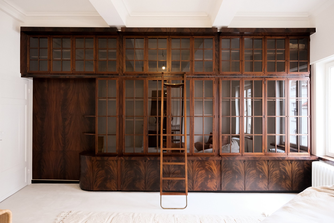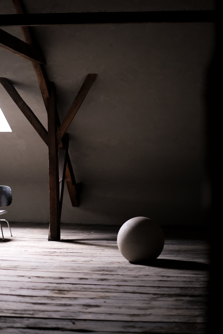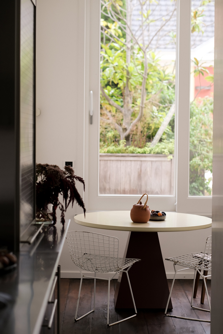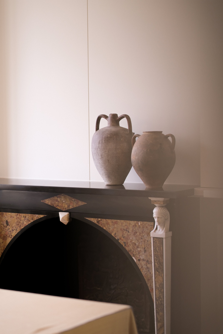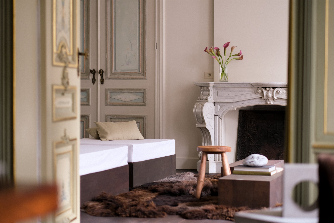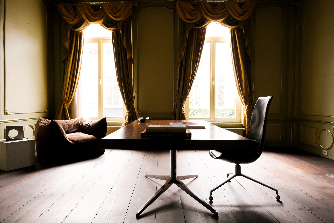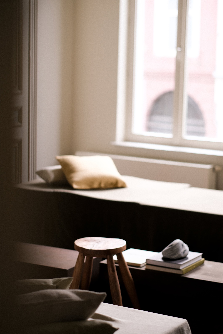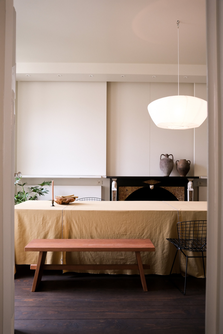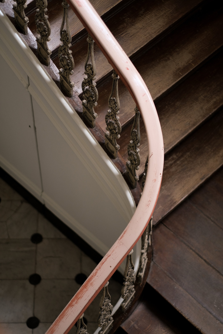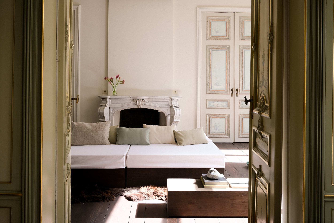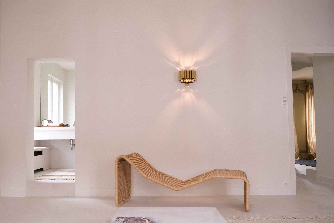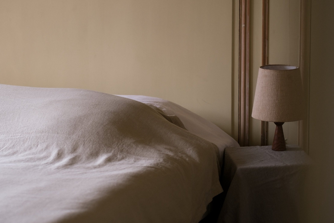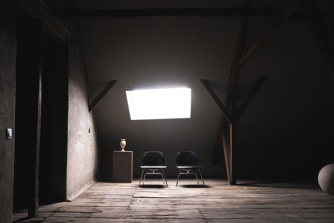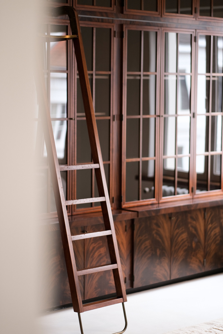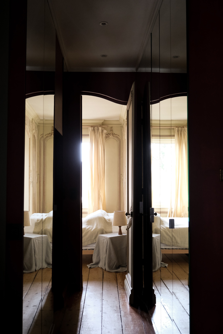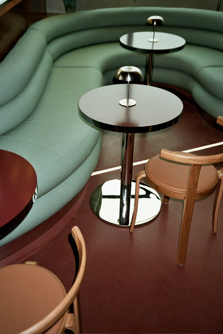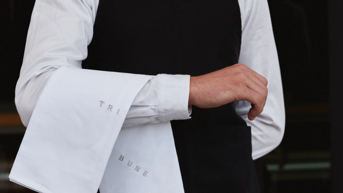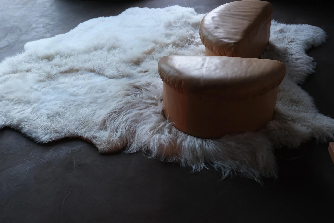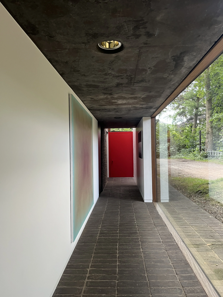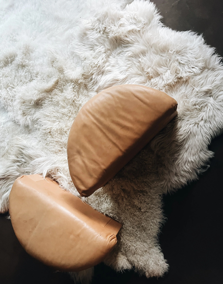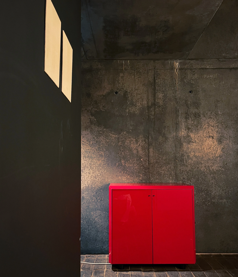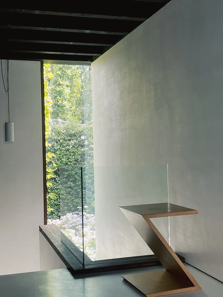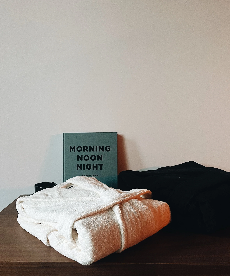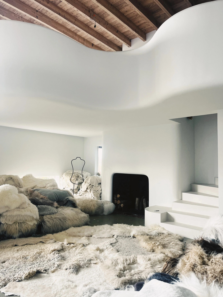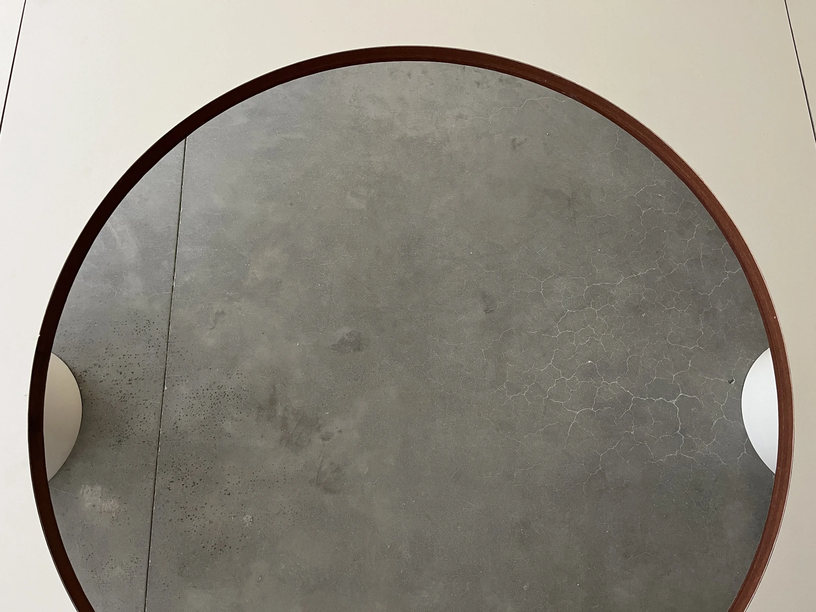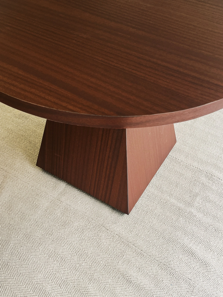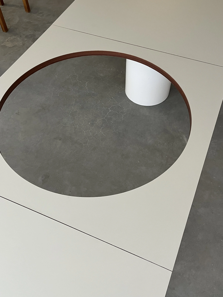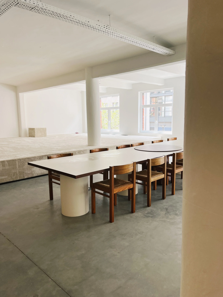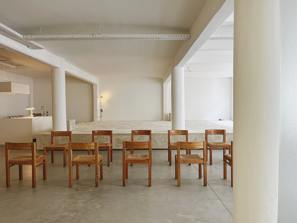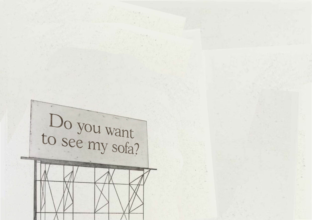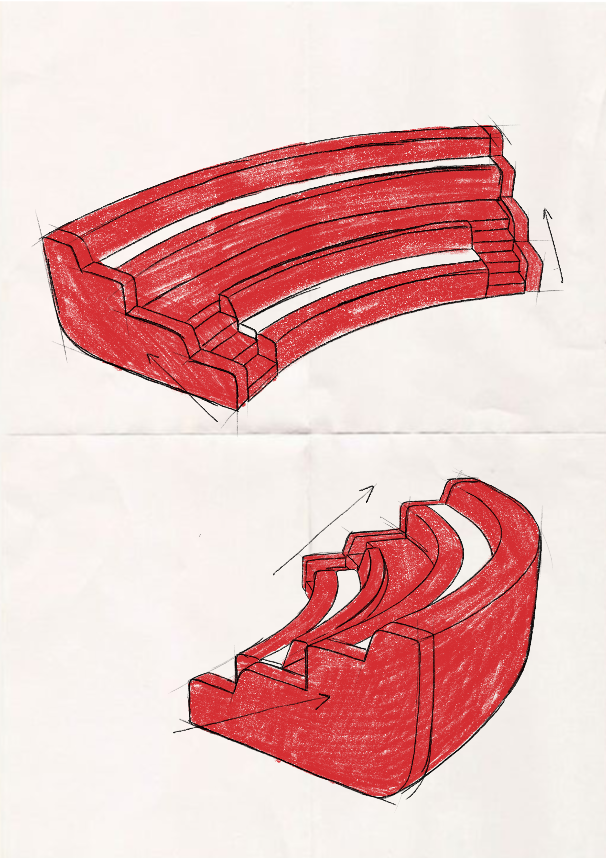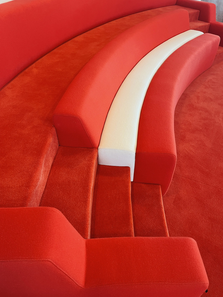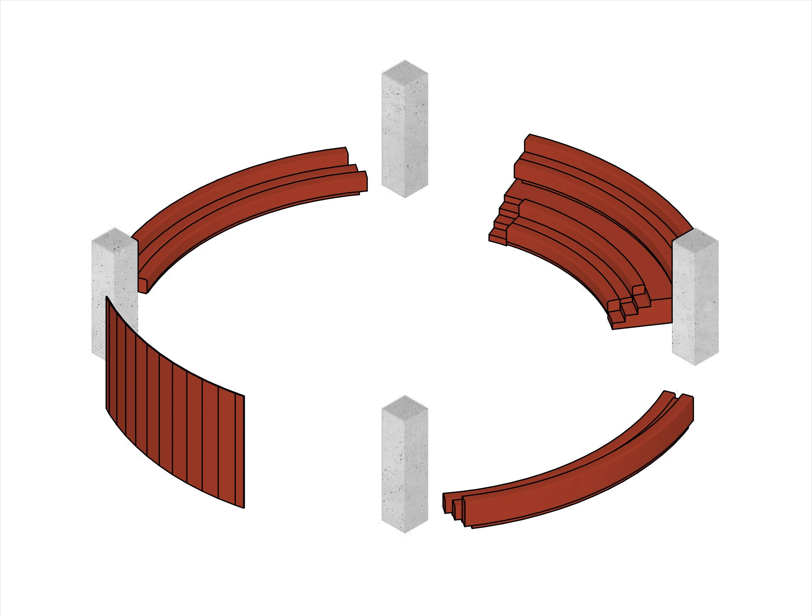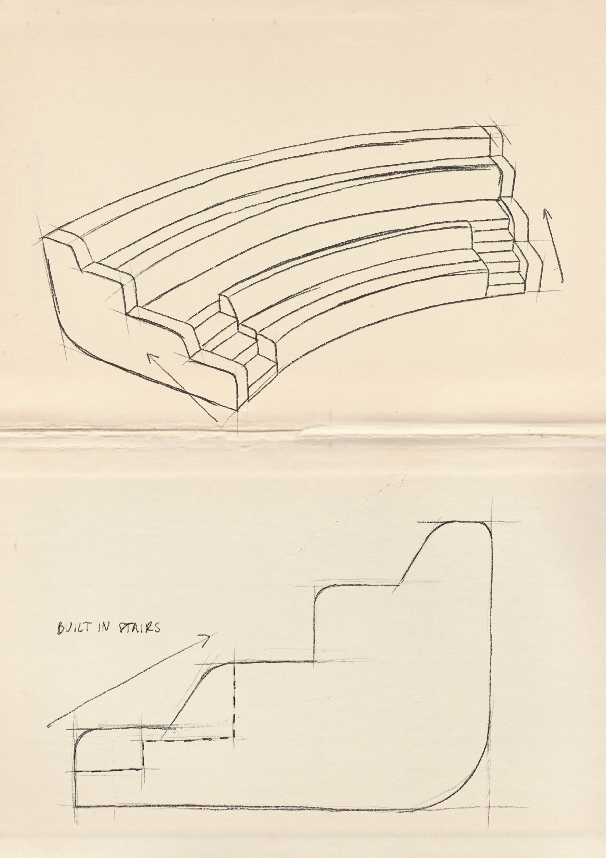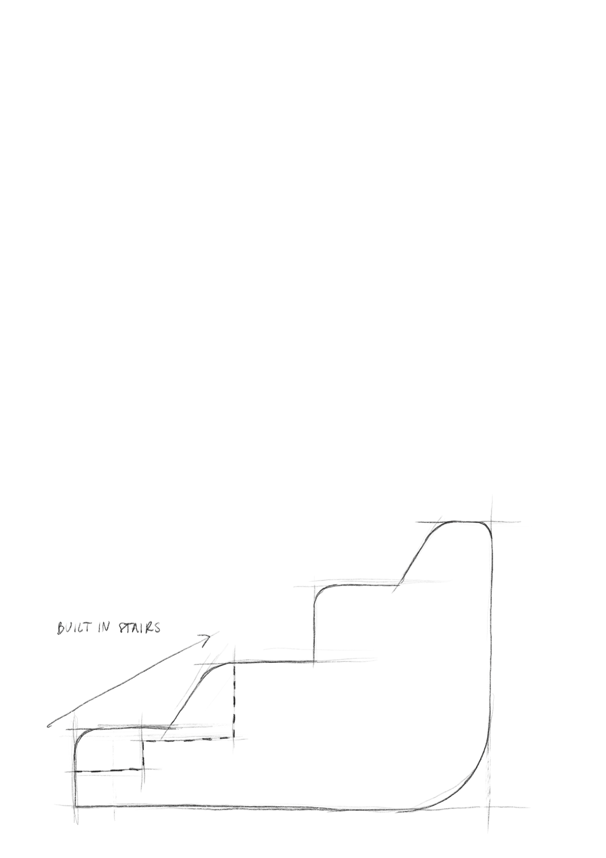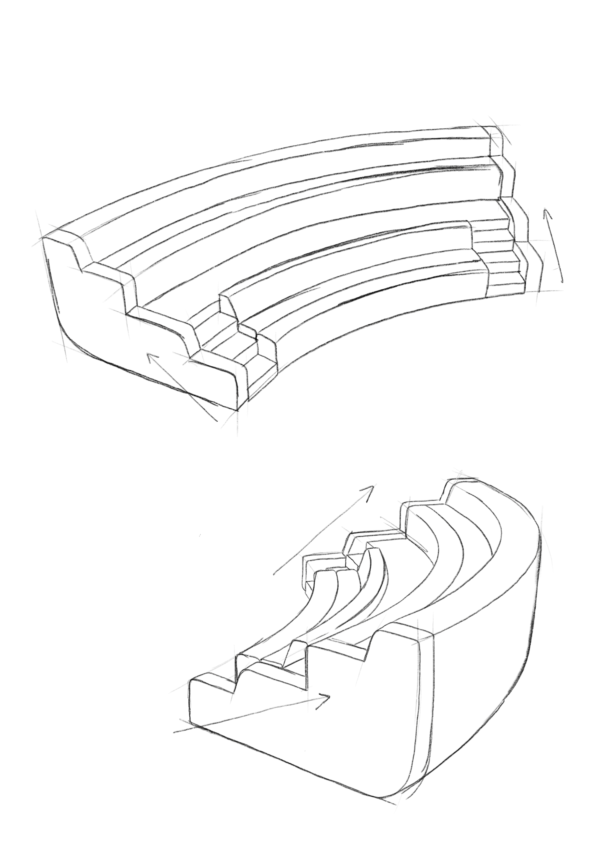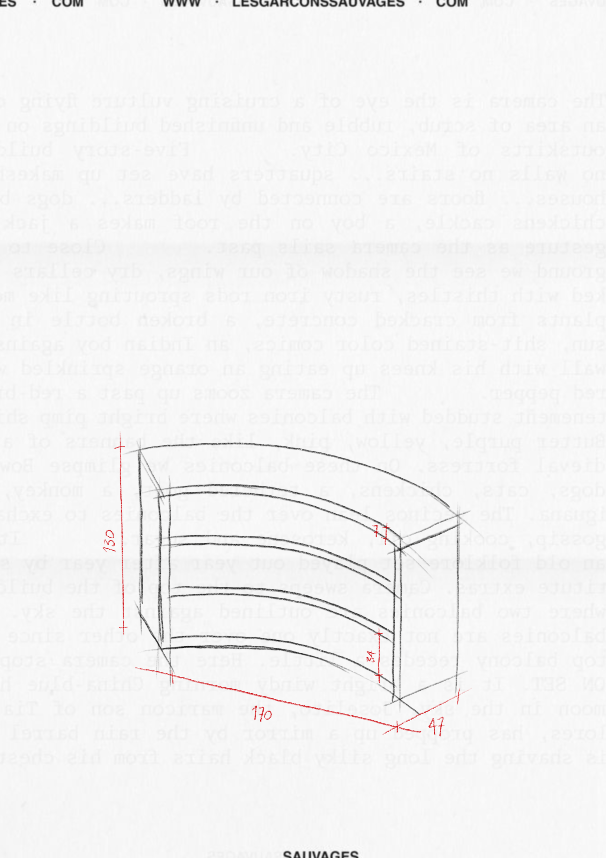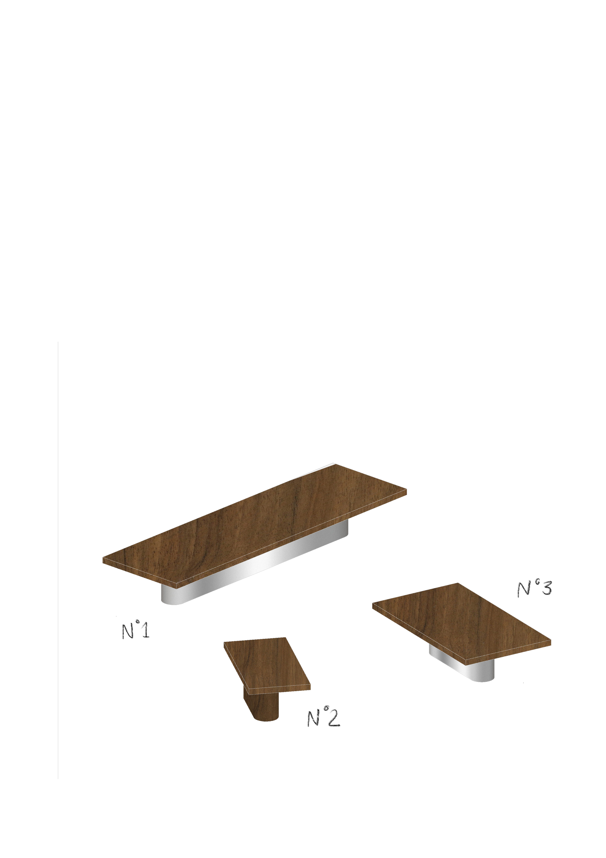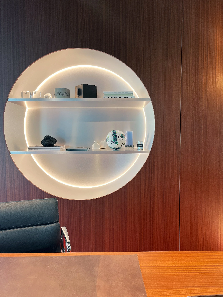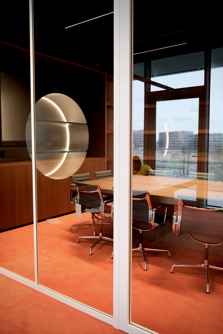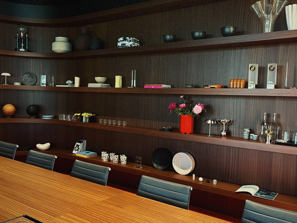
Selecting and styling spaces with care
INTERIORS
overall creative concept (hotel, holiday houses, bars and restaurant)
selecting and styling objects with care
custom made pieces big and small (from tiles to hand painted lamps, sofa design and tables)
For some projects we work with architects, to inspire and find that extra level. As a glue between the client and all parties. To keep the eye on the creative concept and vibe from materials through the visual identity, images and decoration. Working hand in hand, for that something extra.
HOSPITALITY
hosting and making your house (bar, restaurant, hotel, …) just that extra homey
INTERIOR PROJECTS
A collection of unique guesthouses in The Algarve, Portugal. With attention to the rich Portuguese heritage and the modern traveller’s lifestyle, the Addresses aims for enriching, memorable experiences when staying in one of the converted guesthouses. Through a combination of design, location, privacy and unique concierge service, the Addresses act as the perfect guide into the Portuguese way of life. We collect and design custom furniture, do the styling and select hospitality items to make everyone feel at home, away from home. Check out CASA UM - CASA DOIS- CASA TRÊS - CASA QUATRO, number 5, 6, 7 and 8 are in the making.
Elegant, classy, yet fun, café ’t Kanon is intimate by day, buzzing by night. As an all-female crew joined forces to bring new life to a bona fide ‘petit grand café’ of Ghent, multidisciplinary design office, Altu, and creative direction specialists, Studio Stories, respecting café ’t Kanon’s 35 year reign whilst applying gently modern touches that make for a timeless new look for the much-loved venue. Visual Identity by Lisbeth Antoine, architecture and interior by Altu. Vibes, art direction and decoration by yours truly. As well as the art direction of the socials, shot by Daniil.
Brasserie Midi
C’est l’heure du bonheur à la Brasserie Midi. 📯 Forever classics, lunch and dinner. Some South of France vibes, white table cloths and matching custom made pendants. Together with Altu architects who did the renovation and interior of the restaurant in the heart of Ghent. We did the creative direction, colours, decoration, styling and vibes. Hand in hand with Lisbeth Antoine on visual identity. A fresh approach on the French classic cuisine, on your plate and on the walls.Pro league headquarters.
Art direction for the new headquarters of the Pro League, the home of all the Belgian football teams. Together with creative director Ludovic Beun and architects from B2Ai, we designed new office furniture, made a double- decker - sofa and curated the all round vibe, that represent all Belgian football teams, managers, players and supporters. Accessible for everyone, high entertainment level and a good balance between a work space and fun.The big mothership, is the heart. A 360 round sofa, inspired by the 60’s TWA hotel in JFK. To seat more people and keep the tribune atmosphere. A place to hang out, to meet, have lunch but also invite more than 50 people to watch a game on the big screen or a conference. Before entering the open space, you must go through a narrow tunnel, like entering the player tunnel of a football field. A ceiling of moving led screens, entertainment like a Nike store. Of course during the daytime, this is still an office where work needs to be done, so every department got a different island. Open, but far enough and seperated by sound proof (yet transparant) glass accoustic boxes for the more private conversations or meetings. It gives an open atmosphere but with the privacy and ability to focus. Cabinets small and big, sofa, tables and meeting room furniture was designed by us. The overall vibe was created for the materials, players tunnel and look x feel, together with Ludovic, who is experienced in entertainment. The colour combinations were quite tricky, cause we didn’t want to favour certain teams over others. The styling, deco and gigantic photo wall was mis-en-scene by our team.
Private residences.
We also collect, design and style private residences.Bar Bassie, a rooftop bar on one of the craziest places of Ghent. In a former Wintercircus, where the acrobats and elephants stole the show some decades ago. It closed down for years. A revamped forgotten space was waiting to be explored. On the upper floor, in 2024, a new bar Bassie is born. Together with architects (interior design) Altu and Lobster on visual identity. We made the creative concept of the bar (how it looks and feels), selected the chairs, deco and styling, images and we run the social media with a lot of fun.
Tribune, just next door. Is a restaurant serving no- nonsense cuisine, seasonal dishes and spectacular views. The wooden floor is a reference to the circus floor (inspired by the volcanic restaurant of Manrique in Lanzarote). The transparant resin bar, becomes translucent like sweet candy in the sunshine. Shiny metal curved bar combined with cherry wood give a solid feel. Honouring the time this place was used as the Fiat garage from the Mahy period. The interior design is by Altu architects. We choose the vibes, colours and feels of this restaurant together. From a creative concept to the glue between all partners, styling and deco. The images and socials. Pictures by Amber Vanbossel, set dressing yours truly.
AMO
Your friendly neighbourhood bar. In november 2024, a mix between a cantina, trattoria and bar arrived in Ghent. Let’s keep it casual, focus on an honest vibe, time for fun and really good music. That translated in solid materials, timeless white tiles, porfier natural stone like you find at the butcher, end grain parquet like they use on the streets in Cuba and old factories. And the dj booth as the heart of the space, cause let’ s focus on that. Oh and the moment when the boxes of vinyls could be unpacked and stacked behind the dj booth, selected throughout the year by the owners. Of course playing them all while unpacking. Custom made tiles, embroidered flags on the ceiling, hand painted lamps and screen printing to keep it all unique. The styling and deco is collected from all over Europe’s flea markets. Candle holders from Arezzo, emaille paintings and objects trouvés from the vintage market of Avignon. And art on the wall of all our friends. Love bringing this together. Images and art department for the socials by yours truly. Interior design by Altu, so as the tables, bespoke seats and design of the bar Amo and it’s small privado seperate space.The Loft. Not the movie, but a versatile loft in Antwerp. Eye- sight of the Museum of Fine Arts, this space will be used as an open get together for meetings, brainstorms, record listenings. The sound proof part is perfect for podcast recordings. For a space that needs so many functions, we made a 5 meter long table. May the meetings be less long than the table. This piece is designed to be used seperate, clicked in one, round or square. Everything is possible. Just how we like it.
Currently working on a private project in Swiss. Office space in Antwerp, a warehouse turned into offica in New York. And some private residences.
interior x hospitality The Addresses, Portugal (pictures by Raf Komono and Ana Bangs)
collab interior with Altu Space (pictures by Senne x Eefje, Daniil Lavrovski, Ana Bangs) - Visual Identity Lisbeth Antoine - creative direction Studio Stories
collab interior with Altu.space (pictures by Amber Van Bossel, Senne x Eefje, Ana Bangs) - Visual Identity Lisbeth Antoine - creative direction Studio Stories
VRT- public radio loft space for concerts, interviews and co- work hang out. Together with Altu architects and interior and Ludovic Beun creative director. Pictures by Ana Bangs
Private residence, interior and styling. Pictures by Ana Bangs.
Private residence, interior and styling. Pictures by Ana Bangs.
Private residence, interior styling. Pictures by Ana Bangs.
Bar Bassie, creative concept together with Altu. Styling, deco, art direction and images by Studio Stories. Interior design by Altu. (pictures by Amber Vanbossel)
Tribune, restaurant. Creative concept, styling and deco. Images and art department by Studio Stories. Creative concept and interior design by Altu Space, visual identity by Lobster. (pictures by Amber Vanbossel).
AMO, bar. Creative concept, styling and deco. Images and art department by Studio Stories. Creative concept and interior design by Altu Space, visual identity by Lisbeth Antoine. (pictures by Daniil Lavrovski).
Private residence, interior styling.
Creative loft, design of a multi use table.
Head quarters of the Pro League, creative direction and design of the sofa, tables, cabinets. (together with Ludovic Beun, creative. B2Ai, architects and Beddeleem, building).



